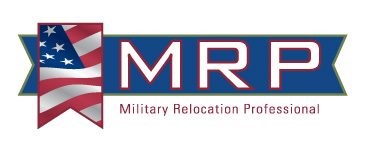


Listing Courtesy of: EMERALD COAST / Emerald Coast Realty Pros Inc
1050 Edgewater Lane Gulf Breeze, FL 32563
Active (36 Days)
$1,190,000
Description
MLS #:
977273
977273
Taxes
$6,190(2024)
$6,190(2024)
Lot Size
0.63 acres
0.63 acres
Type
Single-Family Home
Single-Family Home
Year Built
1962
1962
Style
Split Level
Split Level
Views
Sound, Canal
Sound, Canal
County
Santa Rosa County
Santa Rosa County
Listed By
Christy M Smith, Emerald Coast Realty Pros Inc
Source
EMERALD COAST
Last checked Jul 1 2025 at 2:19 PM CDT
EMERALD COAST
Last checked Jul 1 2025 at 2:19 PM CDT
Bathroom Details
- Full Bathrooms: 4
Interior Features
- Built-In Bookcases
- Guest Quarters
Kitchen
- Auto Garage Door Opn
- Cooktop
- Dishwasher
- Microwave
- Oven Double
Subdivision
- Santa Rosa Shores
Lot Information
- Bulkhead/Seawall
- Within 1/2 Mile to Water
Utility Information
- Utilities: Public Water
School Information
- Elementary School: Oriole Beach
- Middle School: Gulf Breeze
- High School: Gulf Breeze
Garage
- Garage
Parking
- Garage
- Boat
- Carport
- Carport Attached
- Covered
- Oversized
- Rv
Stories
- 1
Location
Disclaimer: Information deemed reliable but not guaranteed. The information is provided exclusively for consumers personal, non-commercial use and may not be used for any purpose other than to identify prospective properties consumers may be interested in purchasing. © 2025 Emerald Coast Association of REALTORS Last Updated: 7/1/25 07:19
Vendor Number:29098
Vendor Number:29098




Beautifully maintained and completely updated, this spacious canal-front home offers deep water access and 70 feet of waterfront seawall. Located just seconds from the Santa Rosa Sound, the property features 4 bedrooms, 4 bathrooms, including a private wing Master Suite with sitting area, his/her walk-in closets, cultured marble bath, Jacuzzi, and a bonus room perfect for an office or additional bedroom. Ideal for multi-generational living with a separate entrance and utility room for a potential in-law suite.
See more in remarks... Interior includes two living rooms, two offices, semi-formal dining, custom kitchen with quartz countertops, large ceramic sink, stainless steel appliances, breakfast area with water views, custom pantry/butler's space, built-in shelving, laundry room, and a utility/mud room. Beautiful new LVP flooring in the main living areas. Tile and carpet throughout bedrooms, baths, offices/laundry/pantry. Tons of storage including wall-to-wall floored attic space and ample closets.
Exterior features a NEW roof, hurricane grade windows, energy efficient AC units, fully fenced yard with plenty of room for a pool or future expansion, freshly painted exterior, Canal front dock with sunrise and water views, four-car garage, covered double carport, and dual driveways. Shown by appointment only; 30-minute minimum due to size.