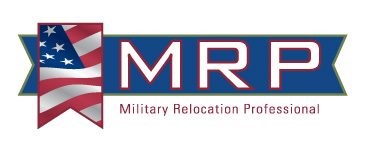

Listing Courtesy of: PENSACOLA / Holiday Builders Of The Gulf Coast, LLC - Contact: OFFICE: 321-610-5940
5017 Sanborn Dr Milton, FL 32570
Active (600 Days)
$409,750 (USD)
OPEN HOUSE TIMES
-
OPENWed, Dec 1010:00 am - 4:00 pm
-
OPENThu, Dec 1110:00 am - 4:00 pm
-
OPENFri, Dec 1210:00 am - 4:00 pm
-
OPENSat, Dec 1310:00 am - 4:00 pm
-
OPENSun, Dec 1412 noon - 4:00 pm
-
OPENMon, Dec 1510:00 am - 4:00 pm
-
OPENTue, Dec 1610:00 am - 4:00 pm
-
OPENWed, Dec 1710:00 am - 4:00 pm
-
OPENThu, Dec 1810:00 am - 4:00 pm
-
OPENFri, Dec 1910:00 am - 4:00 pm
-
OPENSat, Dec 2010:00 am - 4:00 pm
-
OPENSun, Dec 2112 noon - 4:00 pm
-
OPENMon, Dec 2210:00 am - 4:00 pm
-
OPENTue, Dec 2310:00 am - 4:00 pm
-
OPENFri, Dec 2610:00 am - 4:00 pm
-
OPENSat, Dec 2710:00 am - 4:00 pm
-
OPENSun, Dec 2812 noon - 4:00 pm
-
OPENMon, Dec 2910:00 am - 4:00 pm
-
OPENTue, Dec 3010:00 am - 4:00 pm
show more
show more
Description
Your new Carlton floorplan is a perfect 3 bedroom 3 bathroom home that has enough retreats so everyone in your family has their own space. As you walk into your foyer, you notice your first little retreat to one side that includes a spare room, its own guest bath and one of many linen closets. As we continue into your new home, the open floorplan, looks even larger than expected with the formal dining, and great room combo. The gorgeous dream kitchen is also open to your great room including everyone in your favorite tv show or conversations being had. The kitchen alcove is where you will find your pantry and laundry room central to all the living retreats but also an opening to the second guest hall where you will lead to your other spare room and guest bath. You also have another linen closet down this way across from the entrance to your spacious garage. Your graciously oversized owner’s suite is conveniently but privately located on the back corner of the house off the breakfast nook. This offers an ensuite owner’s bath that boast your own linen closest and huge walk in closet big enough you’ll have to go shopping for more. This new home includes one full year of builder's transferable warranty coverage and a 10-year limited structural warranty. Virtual tour of similar home, but not the subject property listed. Color in homes and upgrades may differ.
MLS #:
644151
644151
Lot Size
0.51 acres
0.51 acres
Type
Single-Family Home
Single-Family Home
Year Built
2024
2024
Style
Craftsman
Craftsman
County
Santa Rosa County
Santa Rosa County
Listed By
Trish Lohela, Holiday Builders Of The Gulf Coast, LLC, Contact: OFFICE: 321-610-5940
Source
PENSACOLA
Last checked Dec 10 2025 at 11:38 AM CST
PENSACOLA
Last checked Dec 10 2025 at 11:38 AM CST
Bathroom Details
- Full Bathrooms: 3
Interior Features
- Baseboards
- High Ceilings
- Laundry: W/D Hookups
- Electric Water Heater
- Built In Microwave
- Dishwasher
- Windows: Double Pane Windows
- Disposal
- Self Cleaning Oven
- Energy Star Qualified Dishwasher
- Windows: Shutters
- Vaulted Ceiling(s)
- Energy Star Qualified Appliances
- Smart Thermostat
- Energy Star Qualified Water Heater
Kitchen
- Pantry
- Granite Counters
- Not Updated
- Kitchen Island
Lot Information
- Central Access
- Interior Lot
Property Features
- Foundation: Slab
- Foundation: Off Grade
Heating and Cooling
- Central
- Energy Star Qualified Equipment
- Central Air
- Energy Star Qualified Wall/Window Unit(s)
Pool Information
- None
Homeowners Association Information
- Dues: $100/Annually
Flooring
- Vinyl
- Carpet
Exterior Features
- Roof: Shingle
Utility Information
- Utilities: Cable Available, Underground Utilities
- Sewer: Public Sewer, Grinder Pump
- Energy: Insulated Walls, Heat Pump, Insulation, Appliances, High Efficiency Toilet(s)
School Information
- Elementary School: Berryhill
- Middle School: R. Hobbs
- High School: Milton
Garage
- Attached Garage
Parking
- 2 Car Garage
- Total: 2
- Garage Door Opener
Stories
- 1
Living Area
- 2,261 sqft
Listing Price History
Date
Event
Price
% Change
$ (+/-)
Oct 24, 2025
Price Changed
$409,750
-2%
-$9,000
Oct 17, 2025
Price Changed
$418,750
0%
-$1,000
Sep 05, 2025
Price Changed
$419,750
-1%
-$3,869
Nov 12, 2024
Price Changed
$423,619
2%
$10,000
Apr 19, 2024
Listed
$413,619
-
-
Additional Information: Holiday Builders Of The Gulf Coast, LLC | OFFICE: 321-610-5940
Location
Disclaimer: Copyright 2025 Pensacola Association of Realtors. All rights reserved. This information is deemed reliable, but not guaranteed. The information being provided is for consumers’ personal, non-commercial use and may not be used for any purpose other than to identify prospective properties consumers may be interested in purchasing. Data last updated 12/10/25 03:38




