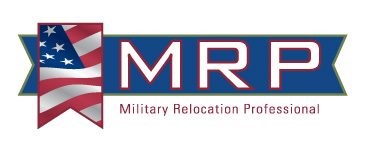


Listing Courtesy of: PENSACOLA / Holiday Builders Of The Gulf Coast, LLC - Contact: OFFICE: 321-610-5940
7604 Piper Cir Milton, FL 32583
Active (79 Days)
$438,000 (USD)
OPEN HOUSE TIMES
-
OPENSun, Dec 712 noon - 4:00 pm
-
OPENMon, Dec 810:00 am - 4:00 pm
-
OPENTue, Dec 910:00 am - 4:00 pm
-
OPENWed, Dec 1010:00 am - 4:00 pm
-
OPENThu, Dec 1110:00 am - 4:00 pm
-
OPENFri, Dec 1210:00 am - 4:00 pm
-
OPENSat, Dec 1310:00 am - 4:00 pm
-
OPENSun, Dec 1412 noon - 4:00 pm
-
OPENMon, Dec 1510:00 am - 4:00 pm
-
OPENTue, Dec 1610:00 am - 4:00 pm
-
OPENWed, Dec 1710:00 am - 4:00 pm
-
OPENThu, Dec 1810:00 am - 4:00 pm
-
OPENFri, Dec 1910:00 am - 4:00 pm
-
OPENSat, Dec 2010:00 am - 4:00 pm
-
OPENSun, Dec 2112 noon - 4:00 pm
-
OPENMon, Dec 2210:00 am - 4:00 pm
-
OPENTue, Dec 2310:00 am - 4:00 pm
-
OPENFri, Dec 2610:00 am - 4:00 pm
-
OPENSat, Dec 2710:00 am - 4:00 pm
-
OPENSun, Dec 2812 noon - 4:00 pm
-
OPENMon, Dec 2910:00 am - 4:00 pm
-
OPENTue, Dec 3010:00 am - 4:00 pm
-
OPENWed, Dec 3110:00 am - 4:00 pm
show more
show more
Description
PRIOR MODEL HOME, WITH TRIM/PAINT UPRGRADES, SOUND SYSTEM, ALARM/CAMERA SYSTEM! This 4-bedroom, 3-bathroom haven, complete with a 3-car garage. You’ll be captivated by the elegant brick exterior and covered entry – a preview of the sophistication that awaits within. Step through the foyer, and the Santa Rosa unfolds with a sense of grandeur and thoughtful design. To the side, discover a bedroom and a hallway bathroom, creating an inviting space for guests. Adjacent, a blank canvas wall invites you to showcase your cherished photographs, personalizing your home from the moment you enter. Further along, find a den or flex space – an ideal spot for a home office, creative studio, or a quiet retreat. A hallway closet adds practicality to your daily routine. Continuing in, it reveals a dining room open to the kitchen and great room – a seamless blend of elegance and functionality. The kitchen, a culinary enthusiast’s dream, features a central island with a convenient dishwasher and sink. A generously sized pantry ensures you have ample storage space, allowing you to keep your kitchen organized and clutter-free. The great room has access to the covered outdoor living space at the back of the home, which extends your living area, creating a perfect setting for entertaining or simply enjoying the Florida lifestyle. The Santa Rosa’s split-bedroom plan ensures privacy and tranquility. On one side, discover the owner’s suite – a retreat of luxury tucked away. Revel in the spaciousness of the large walk-in closet, private water closet, and a linen closet all conveniently housed within the owner’s bathroom. On the opposite side of the home, find two more bedrooms.
MLS #:
671172
671172
Lot Size
0.31 acres
0.31 acres
Type
Single-Family Home
Single-Family Home
Year Built
2024
2024
Style
Ranch
Ranch
County
Santa Rosa County
Santa Rosa County
Community
Airway Oaks
Airway Oaks
Listed By
Trish Lohela, Holiday Builders Of The Gulf Coast, LLC, Contact: OFFICE: 321-610-5940
Source
PENSACOLA
Last checked Dec 7 2025 at 7:01 AM CST
PENSACOLA
Last checked Dec 7 2025 at 7:01 AM CST
Bathroom Details
- Full Bathrooms: 3
Interior Features
- Baseboards
- High Ceilings
- Washer
- Crown Molding
- Recessed Lighting
- Dryer
- Laundry: Inside
- Laundry: W/D Hookups
- Electric Water Heater
- Dishwasher
- Refrigerator
- Windows: Double Pane Windows
- Disposal
- High Speed Internet
- Office/Study
- Microwave
- Smart Thermostat
- Sound System
Kitchen
- Pantry
- Solid Surface Countertops
- Granite Counters
- Not Updated
- Kitchen Island
Subdivision
- Airway Oaks
Lot Information
- Corner Lot
Property Features
- Foundation: Slab
Heating and Cooling
- Central
- Heat Pump
- Central Air
Pool Information
- None
Homeowners Association Information
- Dues: $384/Annually
Flooring
- Tile
- Carpet
- Simulated Wood
Exterior Features
- Roof: Shingle
Utility Information
- Utilities: Cable Available
- Sewer: Public Sewer
- Energy: Ridge Vent, Heat Pump
School Information
- Elementary School: East Milton
- Middle School: King
- High School: Milton
Garage
- Attached Garage
Parking
- 3 Car Garage
- Garage Door Opener
- Total: 3
Stories
- 1
Living Area
- 2,614 sqft
Additional Information: Holiday Builders Of The Gulf Coast, LLC | OFFICE: 321-610-5940
Location
Disclaimer: Copyright 2025 Pensacola Association of Realtors. All rights reserved. This information is deemed reliable, but not guaranteed. The information being provided is for consumers’ personal, non-commercial use and may not be used for any purpose other than to identify prospective properties consumers may be interested in purchasing. Data last updated 12/6/25 23:01



