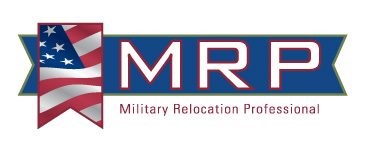


Listing Courtesy of: PENSACOLA / Gulf Real Estate Group, LLC - Contact: jdeason16@gmail.com
6912 Kitty Hawk Dr Pensacola, FL 32506
Active (23 Days)
$550,000 (USD)
OPEN HOUSE TIMES
-
OPENSun, Nov 21:00 pm - 3:00 pm
Description
Welcome to this expansive one of a kind family home! Multiple living and dining areas are perfect for gatherings. The large kitchen, including a walk in pantry, is a chef's dream! Downstairs floor plan has 2 spacious bedrooms and a sizeable main bedroom with pool access! Upstairs offers a separate living space and full bath which could serve as a master bedroom, theater room, or guest suite! Backyard is a stunning oasis with a salt water gunite pool featuring fountains and LED lights! Perfect for relaxing and entertaining! Laundry room and extra half bath are conveniently located in the attached garage. Home is also equipped with a whole house generator!
MLS #:
672015
672015
Lot Size
0.38 acres
0.38 acres
Type
Single-Family Home
Single-Family Home
Year Built
1978
1978
Style
French Provincial
French Provincial
County
Escambia County
Escambia County
Community
Lake Charlene
Lake Charlene
Listed By
Brendalee Johnson, Gulf Real Estate Group, LLC, Contact: jdeason16@gmail.com
Source
PENSACOLA
Last checked Nov 2 2025 at 3:24 AM CST
PENSACOLA
Last checked Nov 2 2025 at 3:24 AM CST
Bathroom Details
- Full Bathrooms: 3
- Half Bathrooms: 2
Interior Features
- Baseboards
- Crown Molding
- Ceiling Fan(s)
- Laundry: W/D Hookups
- Dishwasher
- Refrigerator
- Windows: Double Pane Windows
- Windows: Blinds
- Self Cleaning Oven
- Sun Room
- Office/Study
- Windows: Shutters
- Bonus Room
- Windows: Skylight(s)
- Wet Bar
- Water Heater
- Game Room
Kitchen
- Pantry
- Updated
Subdivision
- Lake Charlene
Lot Information
- Cul-De-Sac
- Corner Lot
Property Features
- Foundation: Slab
Heating and Cooling
- Central
- Central Air
- Ceiling Fan(s)
Pool Information
- Gunite
- In Ground
- Salt Water
Homeowners Association Information
- Dues: $180/Annually
Flooring
- Tile
Exterior Features
- Roof: Shingle
Utility Information
- Sewer: Public Sewer, Grinder Pump
- Energy: Insulated Walls, Insulation
School Information
- Elementary School: Myrtle Grove
- Middle School: Warrington
- High School: Escambia
Garage
- Attached Garage
Parking
- 2 Car Garage
- Side Entrance
- Circular Driveway
- Front Entrance
- Total: 2
- Garage Door Opener
Stories
- 2
Living Area
- 3,301 sqft
Additional Information: Gulf Real Estate Group, LLC | jdeason16@gmail.com
Location
Disclaimer: Copyright 2025 Pensacola Association of Realtors. All rights reserved. This information is deemed reliable, but not guaranteed. The information being provided is for consumers’ personal, non-commercial use and may not be used for any purpose other than to identify prospective properties consumers may be interested in purchasing. Data last updated 11/1/25 20:24



