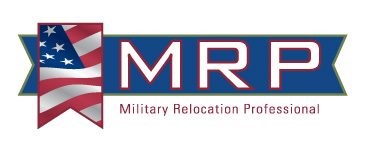


Listing Courtesy of: PENSACOLA / Keller Williams Realty Gulf Coast
7125 Ben Sasser Dr Pensacola, FL 32526
Active (122 Days)
$245,000 (USD)
OPEN HOUSE TIMES
-
OPENSat, Oct 2510:00 am - 1:00 pm
Description
This 3-bedroom, 2-bath all-brick ranch is better than ever and officially back on the market — with every repair taken care of. Move in worry-free knowing the big-ticket updates are already done: roof, wiring, plumbing and water heater (2025) plus HVAC (2020) mean years of comfort ahead. Step inside to a bright, fully renovated interior. The kitchen shines with new LVP flooring, countertops, cabinets, lighting, and fixtures. Both bathrooms feature fresh vanities, toilets, and modern finishes. And there’s no carpet anywhere — perfect for easy living and allergy-friendly. Need flexibility? The spacious bonus room off the kitchen comes with a closet and can serve as a 4th bedroom, second living area, office, workout room, or whatever suits your lifestyle. Out back, enjoy a covered patio and private, fully fenced yard — ideal for relaxing, gardening, or playing with pets. Opportunities like this don’t last long: freshly updated, move-in ready, and now with completed repairs. Schedule your private showing today before someone else claims it!
MLS #:
666165
666165
Lot Size
6,534 SQFT
6,534 SQFT
Type
Single-Family Home
Single-Family Home
Year Built
1972
1972
Style
Ranch
Ranch
County
Escambia County
Escambia County
Community
Myrtle Grove West
Myrtle Grove West
Listed By
Theresa Terry Mahoney, Keller Williams Realty Gulf Coast
Source
PENSACOLA
Last checked Oct 21 2025 at 10:22 PM CDT
PENSACOLA
Last checked Oct 21 2025 at 10:22 PM CDT
Bathroom Details
- Full Bathrooms: 2
Interior Features
- Electric Water Heater
Kitchen
- Remodeled
Subdivision
- Myrtle Grove West
Lot Information
- Central Access
Property Features
- Foundation: Slab
Heating and Cooling
- Central
- Central Air
- Ceiling Fan(s)
Pool Information
- None
Flooring
- Tile
Exterior Features
- Roof: Shingle
Utility Information
- Sewer: Public Sewer
School Information
- Elementary School: Sherwood
- Middle School: Bellview
- High School: Pine Forest
Parking
- Driveway
Stories
- 1
Living Area
- 1,301 sqft
Location
Disclaimer: Copyright 2025 Pensacola Association of Realtors. All rights reserved. This information is deemed reliable, but not guaranteed. The information being provided is for consumers’ personal, non-commercial use and may not be used for any purpose other than to identify prospective properties consumers may be interested in purchasing. Data last updated 10/21/25 15:22




