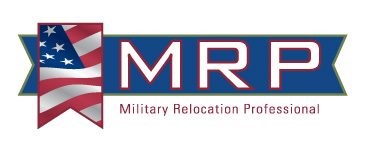


Listing Courtesy of: PENSACOLA / eXp Realty, LLC
8857 Burning Tree Rd Pensacola, FL 32514
Active (32 Days)
$495,000
OPEN HOUSE TIMES
-
OPENSat, Nov 2310:00 am - 2:00 pm
Description
Golfer's Dream Home. 4 Bedroom, 2 & 1/2 Bath Home w Circular Drive. Large Florida Room with Beautiful Views of #1 Fairway, Oak Trees, Flowers and Luxury Homes. New Kitchen with Quartz Counters, Double Wall Ovens. Pull Out Drawers and Pull out Spice Drawer. Large Breakfast Area with 65 Square Picture Window to Expansive, Nature Views! Family Room Features New Flooring, Ceiling Lighting, Fireplace and Wet Bar with Sink. Beautiful Living Room and Formal Dining Room with Large Front Windows. Huge Master Bedroom with 2 Large Walk-in Closets. Walk-in Shower in Master Bath. Utility Mud Room entry from Back of Garage has 1/2 Bath, Washer Dryer Hookups, Cabinets and Storeage. Oversize 2 Car Garage with Sink & Workbench. All New Hurricane, Hi Impact Windows Sept 2024. New HVAC June 2024, New Roof June 2015. Sprinkler System. 2 Automatic Fans in Attic. Golf / Country Club only 1/2 Mile away. Excellent Restaurant, Bar, Both Patio & Inside Dining. Award Winning Golf Club https://scenichills.com/
MLS #:
654132
654132
Lot Size
0.38 acres
0.38 acres
Type
Single-Family Home
Single-Family Home
Year Built
1974
1974
Style
Ranch
Ranch
County
Escambia County
Escambia County
Community
Scenic Hills Country Club
Scenic Hills Country Club
Listed By
Ken Parks, eXp Realty, LLC
Source
PENSACOLA
Last checked Nov 21 2024 at 6:35 AM CST
PENSACOLA
Last checked Nov 21 2024 at 6:35 AM CST
Bathroom Details
- Full Bathrooms: 2
- Half Bathroom: 1
Interior Features
- Windows: Impact Resistant Windows
- Windows: Drapery Rods
- Windows: Drapes
- Windows: Blinds
- Windows: Double Pane Windows
- Oven
- Self Cleaning Oven
- Refrigerator
- Microwave
- Freezer
- Double Oven
- Disposal
- Dishwasher
- Built In Microwave
- Electric Water Heater
- Laundry: W/D Hookups
- Laundry: Inside
- Wet Bar
- Walk-In Closet(s)
- Recessed Lighting
- High Speed Internet
- Crown Molding
- Ceiling Fan(s)
- Baseboards
- Storage
Kitchen
- Pantry
- Remodeled
Subdivision
- Scenic Hills Country Club
Lot Information
- Interior Lot
- On Golf Course
- Near Golf Course
- Central Access
Property Features
- Foundation: Slab
Heating and Cooling
- Fireplace(s)
- Central
- Heat Pump
- Ceiling Fan(s)
- Central Air
Pool Information
- None
Homeowners Association Information
- Dues: $100/Annually
Flooring
- Simulated Wood
- Tile
Exterior Features
- Roof: Gable
- Roof: Composition
- Roof: Shingle
Utility Information
- Utilities: Cable Available
- Sewer: Public Sewer
- Energy: Thermal Treated, Ridge Vent, Power Attic Vent, Insulated Walls, Insulation
School Information
- Elementary School: McArthur
- Middle School: Ferry Pass
- High School: Tate
Garage
- Attached Garage
Parking
- Total: 7
- Garage Door Opener
- Oversized
- Guest
- Front Entrance
- Circular Driveway
- 2 Car Garage
Stories
- 1
Living Area
- 2,835 sqft
Location
Disclaimer: Copyright 2024 Pensacola Association of Realtors. All rights reserved. This information is deemed reliable, but not guaranteed. The information being provided is for consumers’ personal, non-commercial use and may not be used for any purpose other than to identify prospective properties consumers may be interested in purchasing. Data last updated 11/20/24 22:35




